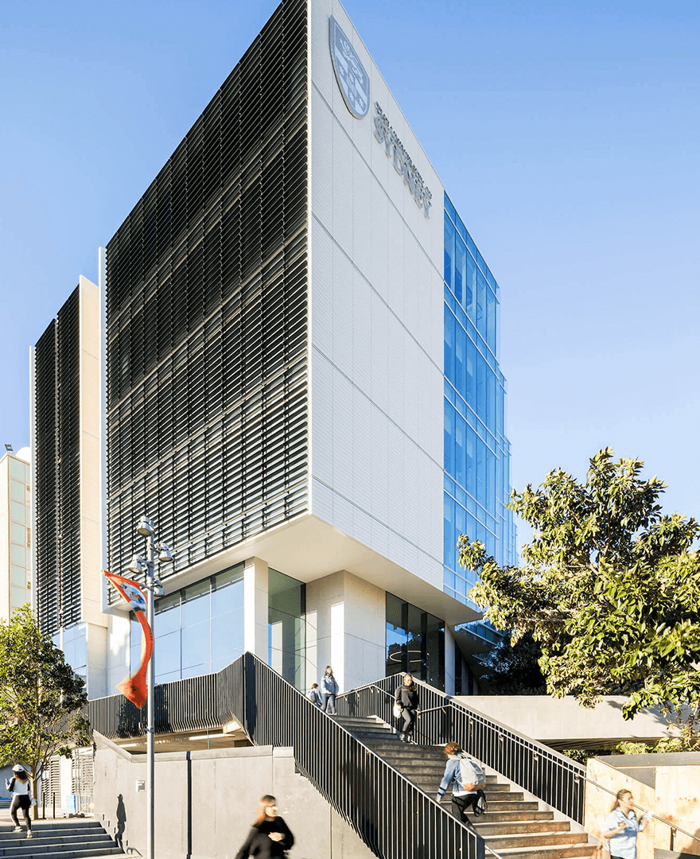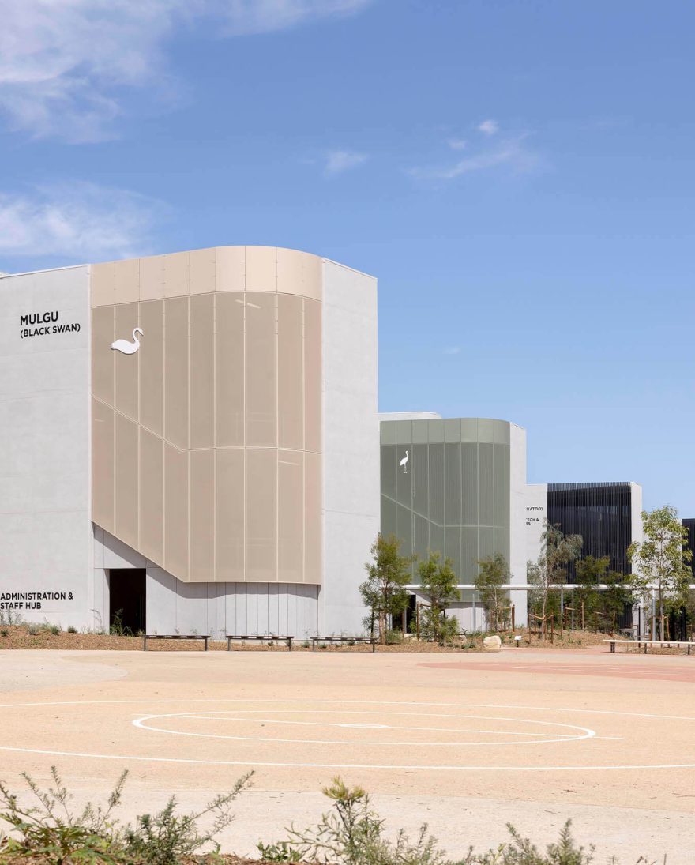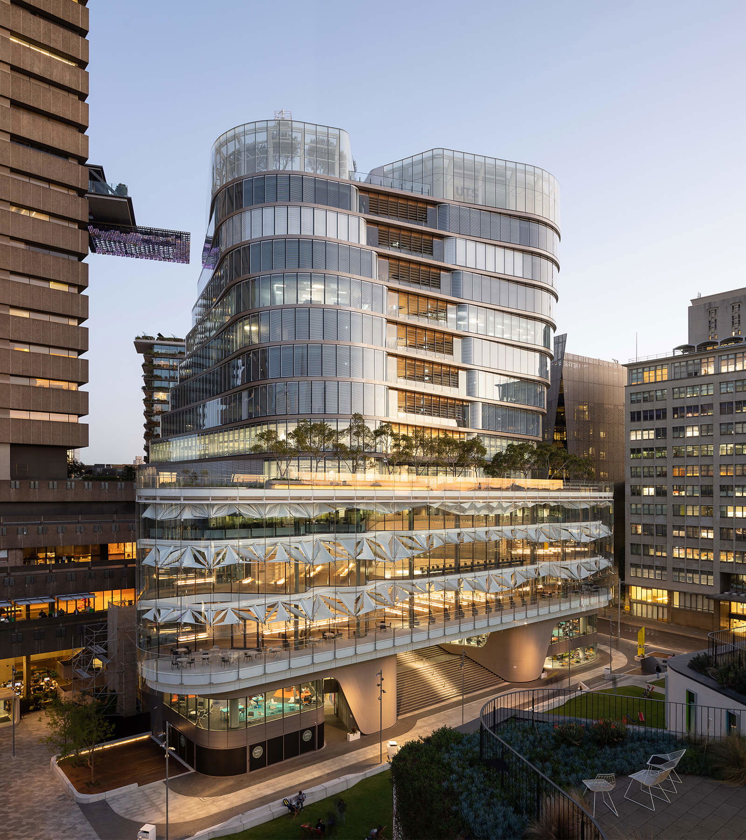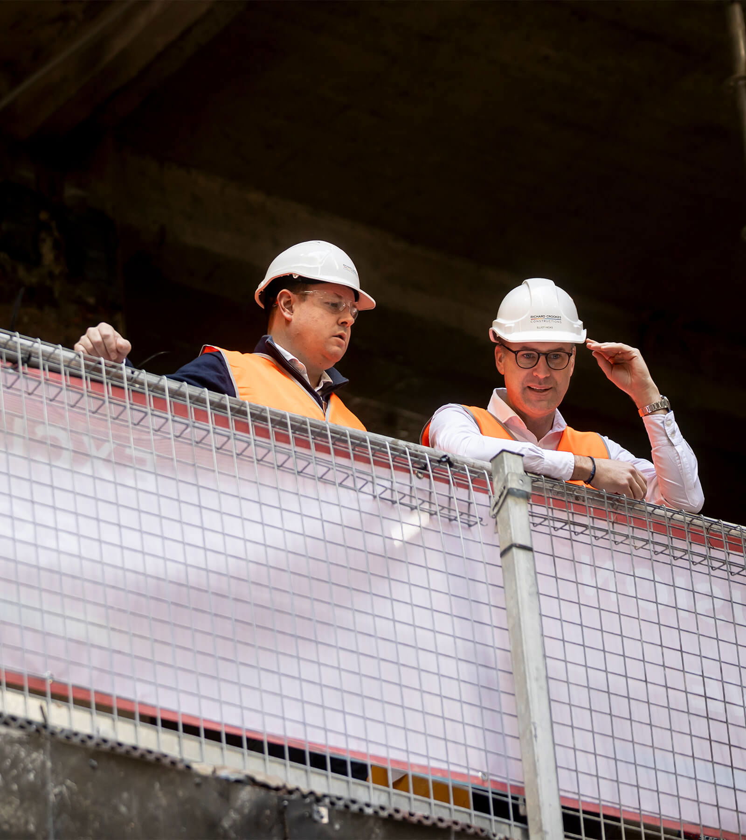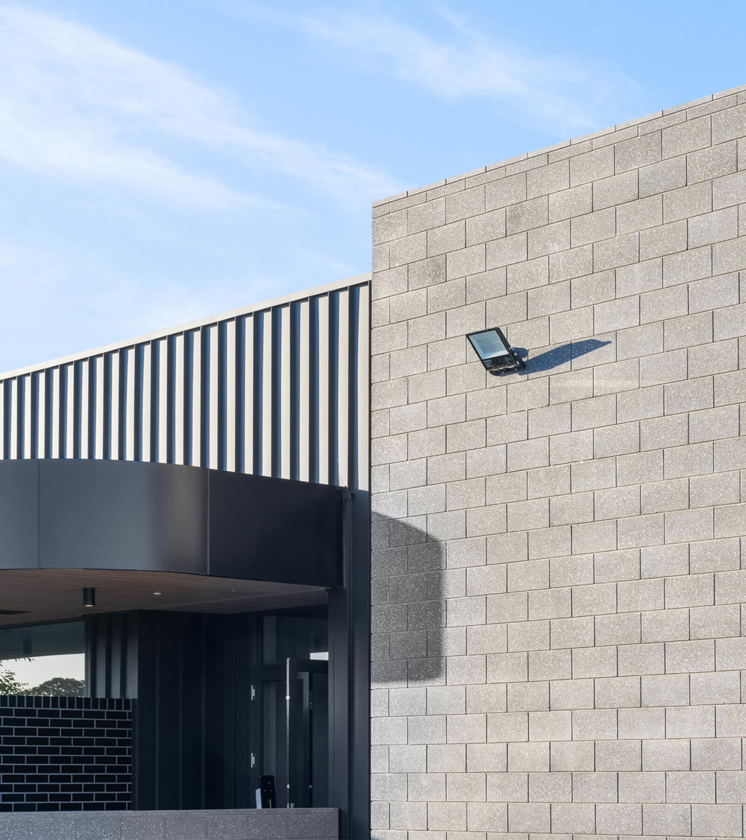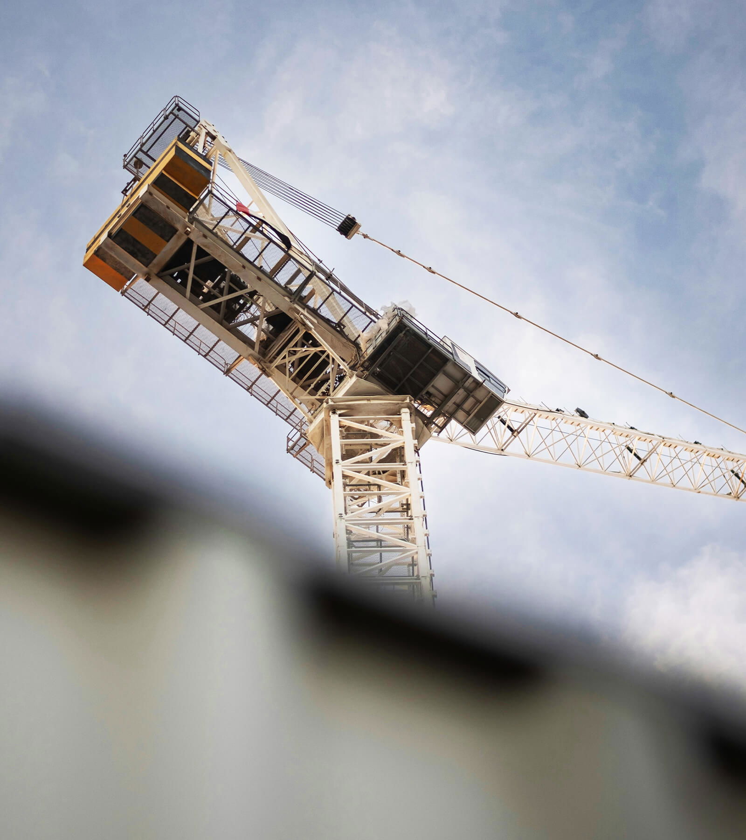Integrating contemporary pedagogy into a future-focused campus
Project Info
Client
NSW Department of Education
Architect
Tanner Kibble Denton (TKD)
Value
$103 million
Completed
2021
In response to burgeoning student enrolments, this redevelopment now accommodates 1,000 primary and 1,200 secondary students.
Six interconnected buildings were delivered in a live environment. Meticulous sequencing ensured the continuity and safety of students and the community alike. Comprising of flexible learning spaces, specialist learning hubs, administrative areas, a hall, library and sporting facilities.
The core of the design was informed through consultation with Local Indigenous Elders and cultural mentors. Landscaping, artwork and school buildings named in the Gomberee language reflect this collaboration.
Awards
Winner - Master Builders Association NSW Excellence in Construction Awards 2023, Public Schools Open Price Category











