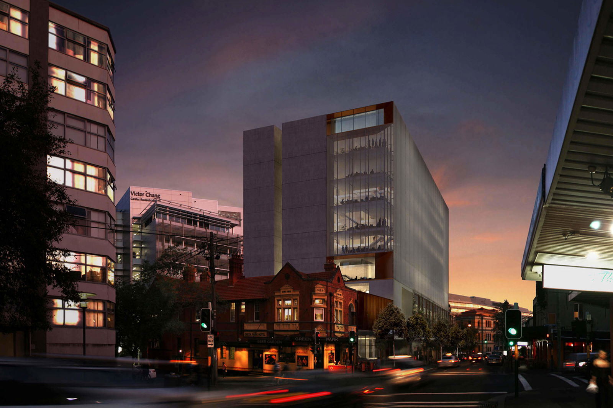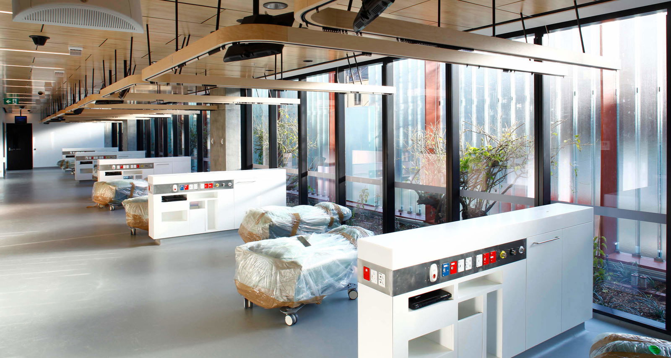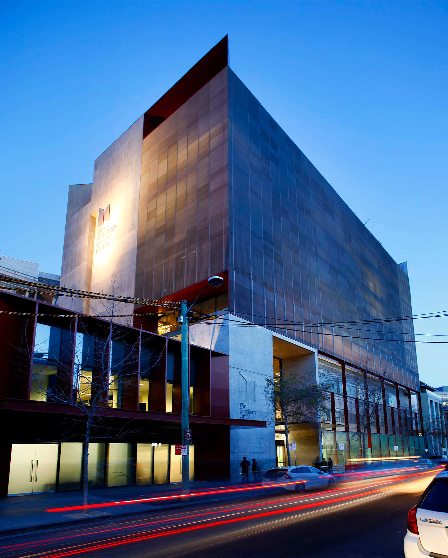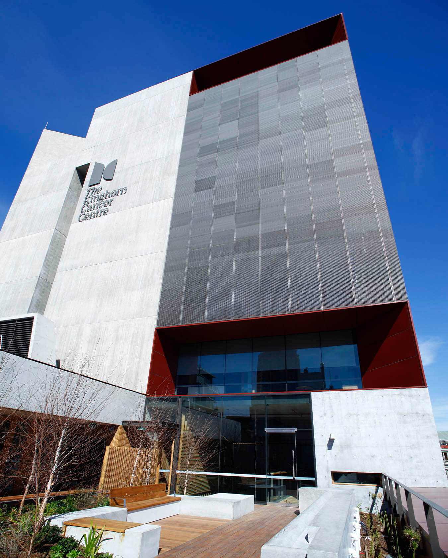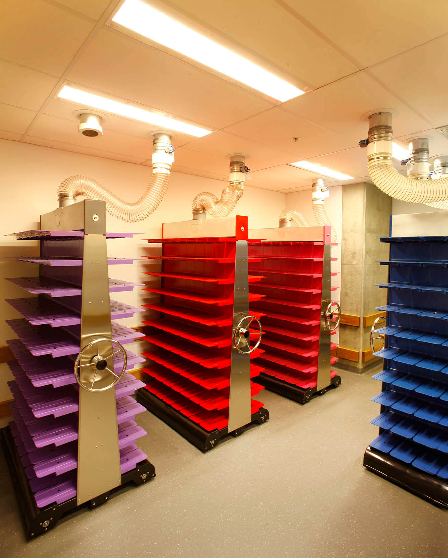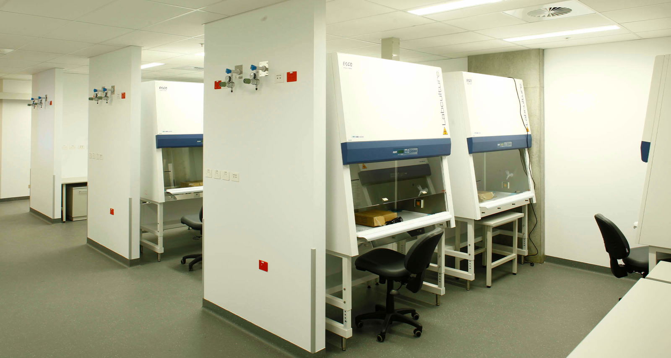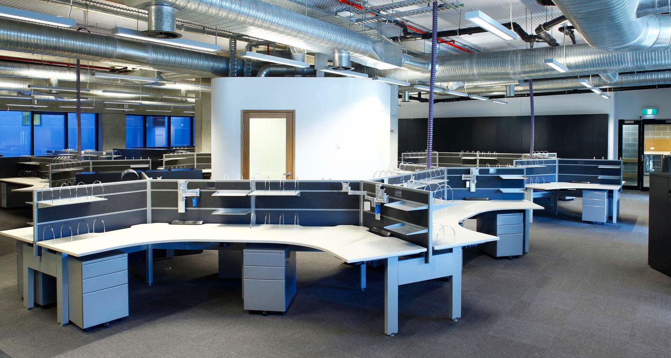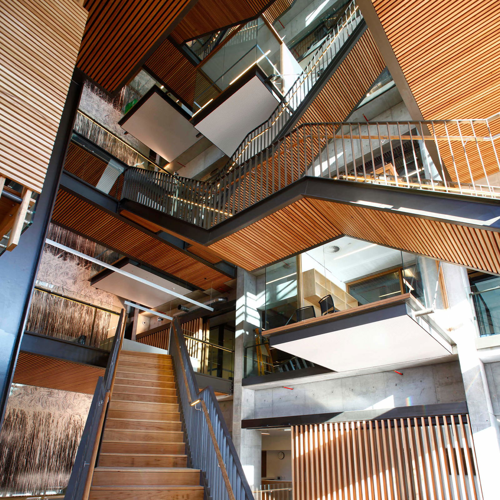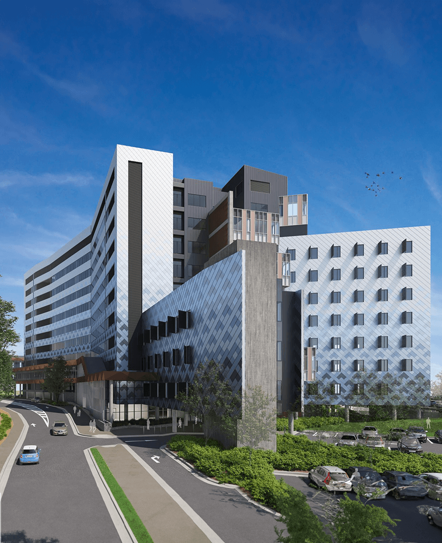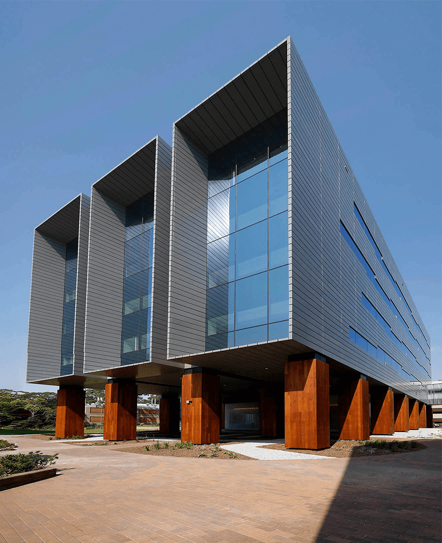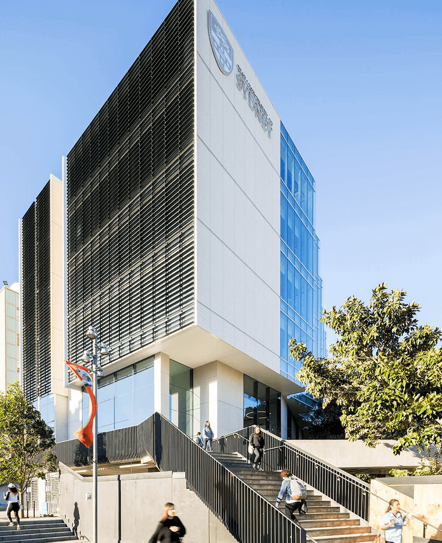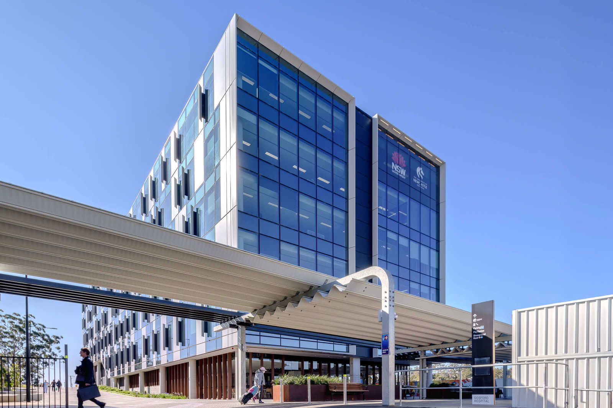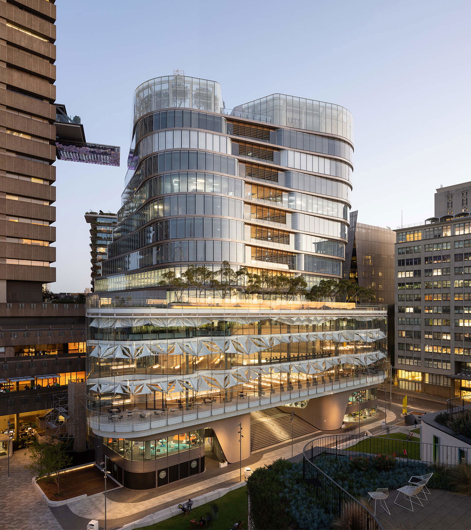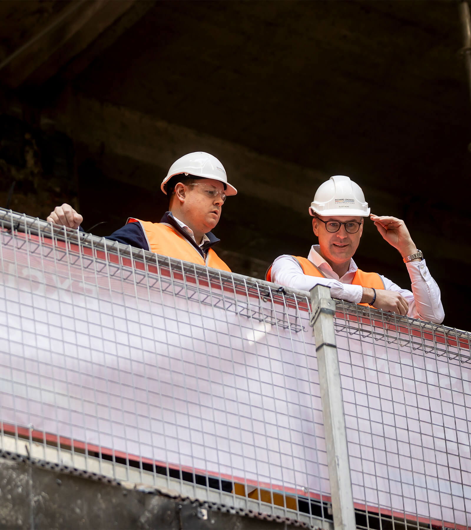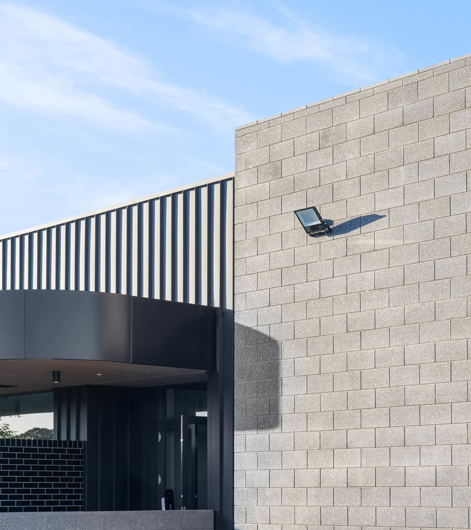HEALTH NSW
Setting the benchmark for integrated cancer care and research
Project Info
Client
St Vincents Hospital Sydney Ltd and Garvan Institute of Medical Research
Architect
St Vincents Hospital Sydney Ltd and Garvan Institute of Medical Research
Value
$81.5 million
Completed
2012
Delivering Sydney’s first major cancer research and treatment centre. This flagship development within the St Vincent’s Research Precinct combines integrated multi-disciplinary cancer care and translational cancer research.
This facility enables distinct realms of research and clinical care to coexist. Specialist research laboratories including PC2, clinical data management and analysis suites, clinical consulting suites, patient coordination and clinical services areas. The 22m high atrium, and the north and south cores are connected by structural steel bridges and stairs.
Delivered in a live environment adjoining Garvan Institute and the Victor Chang Cardiac Research Institute. A rigorous noise and vibration monitoring strategy was implemented, targeting the strict control procedures of these surrounding facilities.
Strategic value management during the design finalisation of the green-wall structure offered several optimisations that resulted in $1.2 million in cost savings for the client.
Awards
Winner – International Architecture Awards, The Chicago Athenaeum
Winner - The Australian Institute of Architects, John Verge Award for Interior Architecture (NSW)
